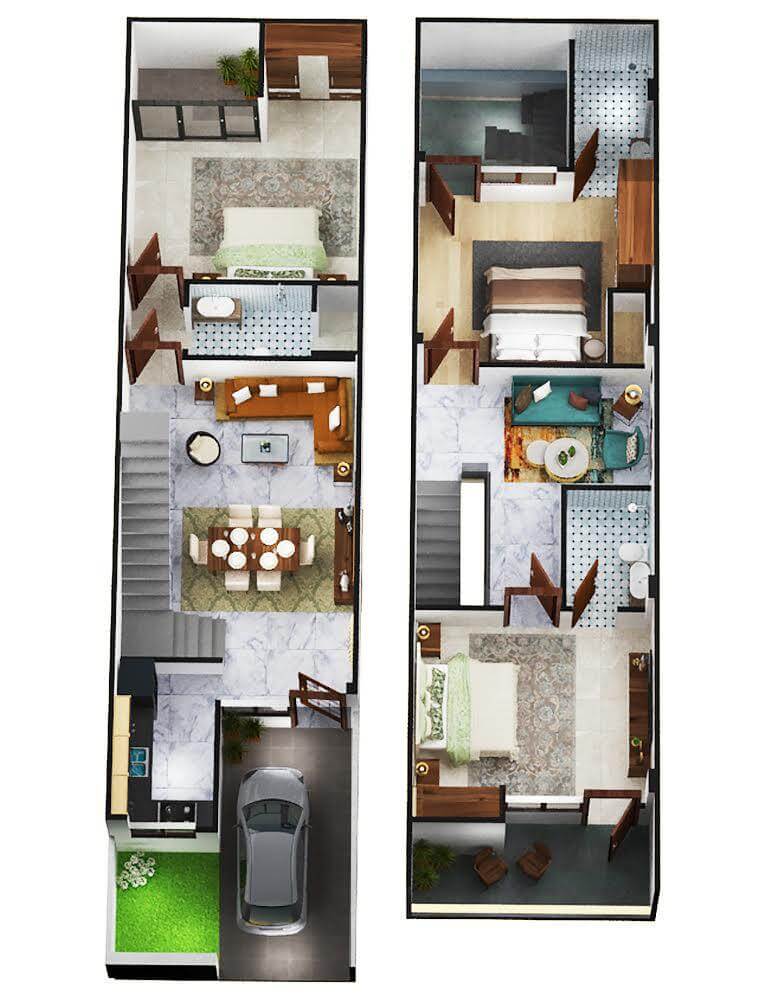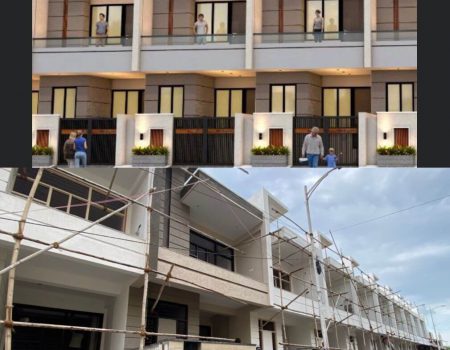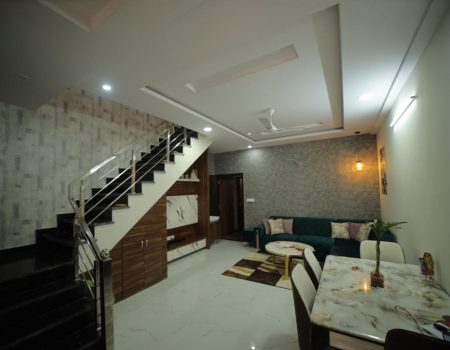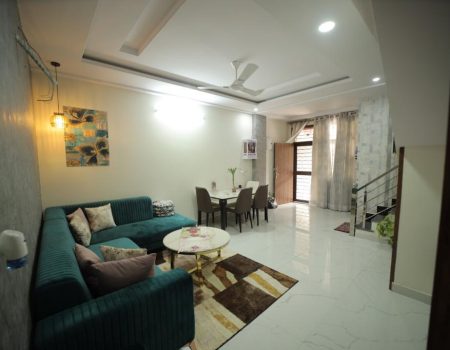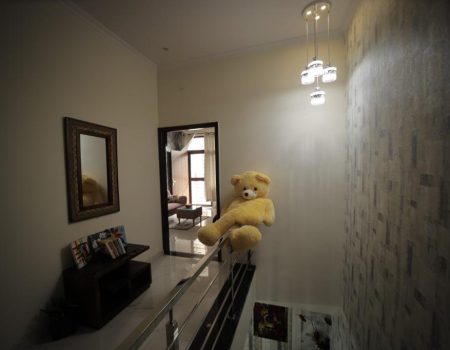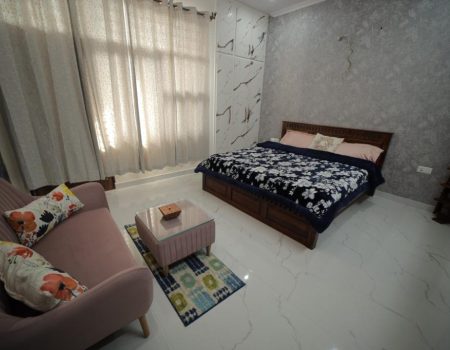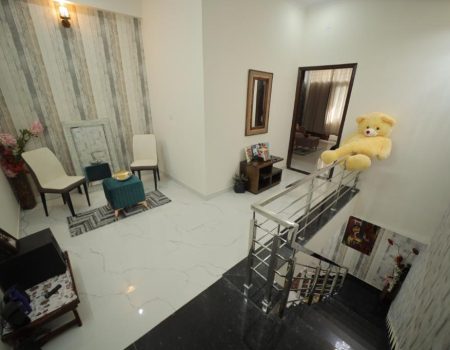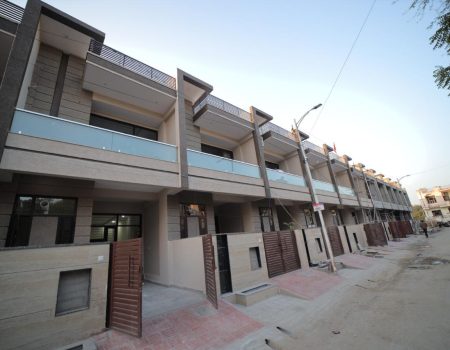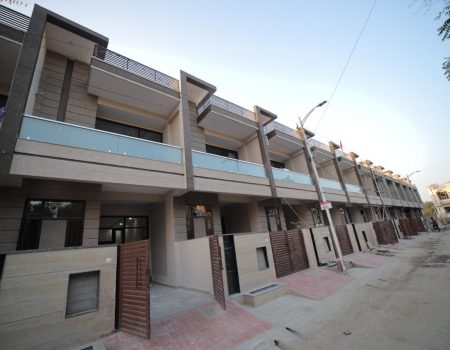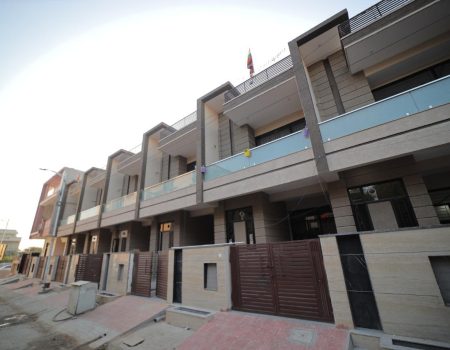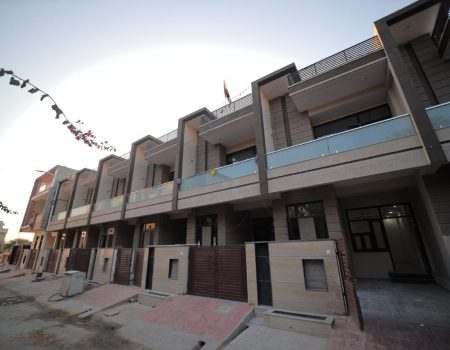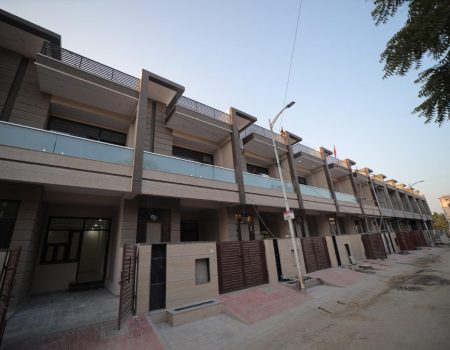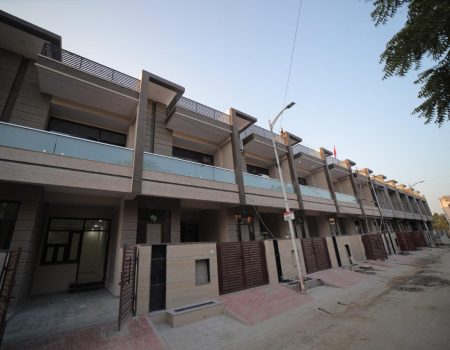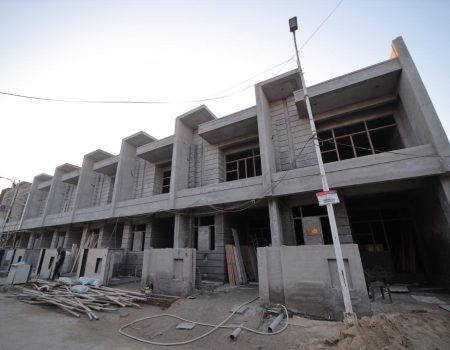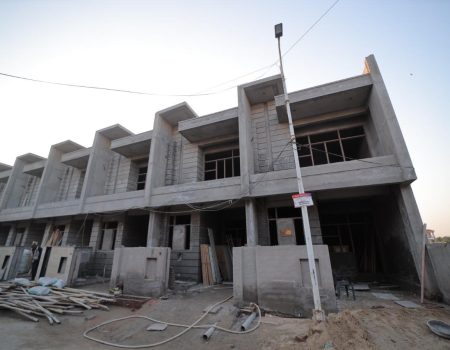Overview
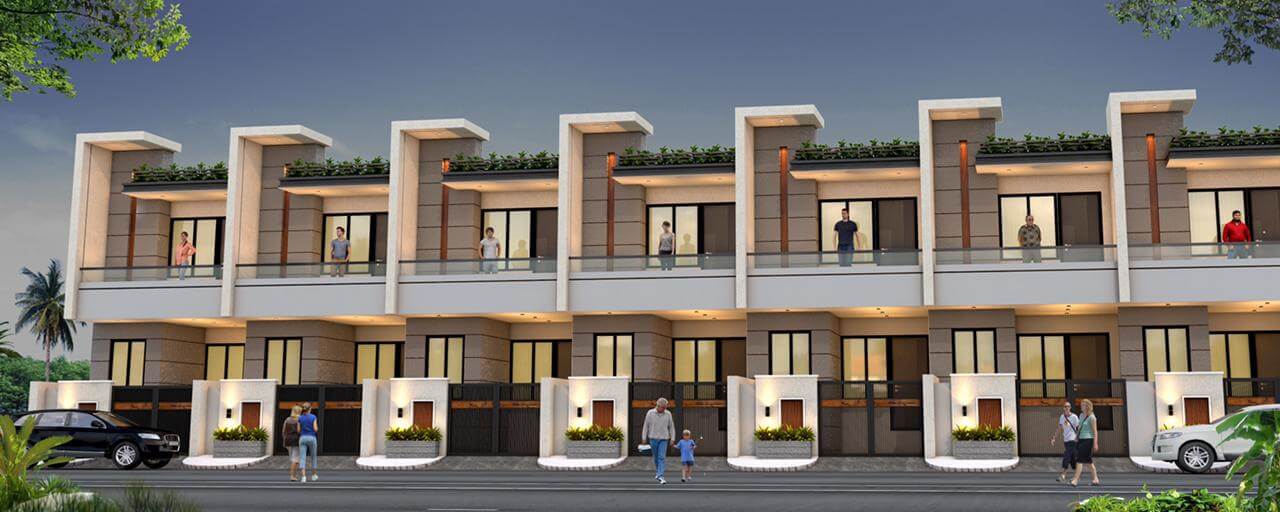
Attachments:
- Status Under Construction
- Area 100 SQYDS
- Location Jaipur
- Type Villa
- Bathrooms3
- Bedrooms3
Features
- 24 Hours Water Facility
- 32 Inch Led Tv
- Bath Fitting In All Bathrooms
- Branded Wash Basin
- Car Parking
- Designer Ceramic Tiles
- Electric Chimney
- Gated community with 3 tier security
- Geyser
- Modular kitchen with mountain cabinets and
- Rainwater harvesting system
- Ro
- Sewage facility
- Split Ac In Drawing Room
- Temple facility
- Water Supply With Underground Tank And Borewell
Details
Specifications :
● Kitchen
Modular with wall mounted cabinets Electronic Chimney
RO, Water purifier
Flooring
Marble/Vitrified
Platform
Working platform in granite,
Stainless steel sink and geyser for hot and cold water supply
Wall
2ft Ceramic tiles Dadi above working platform
● Wall finish
Internal
Putty of reputed brand,
Plastic emulsion plant
External
Exquisitely design exterior
● Flooring
Drawing/Dining/Bedroom
High Quality Italian Texture, Double charge Tiles
●Toilet
Walls
Designer ceramic tiles up to 7ft height
Flooring
Good quality Ceramic Tiles
Fitting
Branded WC, Wash basin & Bath Fittings in all Toilets.
● Telephone/Dish/Computer
Points in all room at appropriate place.
●Dressing area space in room
● Electrical
Fittings
Modular Electrical switches
Wiring
Branded copper wiring in concealed conduits,
Adequate No. of Sockets, Lights, Fans & fancy light in false ceiling
Provisions for AC in all rooms
● Staircase
Granite with SS Railing
● Structure
Earthquake resistance RCC frame structure as per the design of structural consultant
● Water Supply
Water distribution in the complex through overhead and underground tank
Floor Plan
